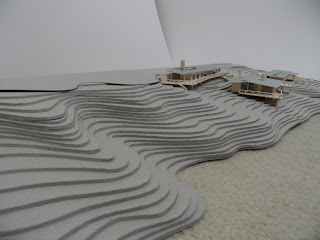The programme is to design an Education Centre in
Bald Rock/ Boonoo Boonoo
Site located 29.0417 degrees South, 152. 0213 degrees East; 832 Metres AMSL
The Facility houses a live-in program to accommodate 32 university studetns/researchers plus 2 teachers/supervisors. Their research is directed towards developing new and sustainable building technologies and building/architectural solutions appropriate to a specific environment. The educational focus of the centre is to study the impact climate, hydrology and geomorphology on new building technologies and patterns of habitation.
Perspective of proposed design on Boonoo Boonoo site.
There consists of three buildings. Each occupy a different function, residential space of the live-in caretaker, the main space of the event area, dining and living; with the second private space of the accommodation.
All elements is connected by a main deck that extrudes out into the site towards the Boonoo Boonoo River.
Panel 1 - 1:500 site plan showing roof plan, 1:200 floor plan with sections and elevations
Planning of services and 1:20 detail sections of accommodation space and dining hall space.
Three dimensional rendering of event space.
Three dimensional rendering of main deck. A circulation space connecting all three buildings together.
Physical Model
Deck of event space
View from gulley further towards North
Roof planning of design
Main deck
View of vegetation space between buildings
Detail Model Photographs
Bedroom space
Sectional model of bedroom and corridor
Detail section of bedroom facade. There is steel framing for timber swing openings and timber louvers for natural ventilation.
Front view of bedroom facade.














No comments:
Post a Comment