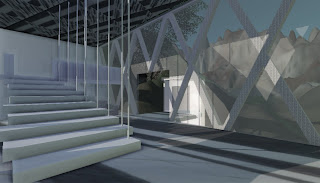The designed bridge incorporates three spaces, all within the bridge itself rather than being on the bridge. The architecture, rather than a simple bridge, or of an ‘empty space’ it became something more of a barrier such like a wall of the valley. The power to compare ‘new ideas’ such as the power of the mind is to respond to the choice of materials used and the interaction of the elements towards the environment; private entrance for clients on valley floor and a bridge above integrating into the environment.
 Lifts are located on both sides of the bridge to separate the dominating trusses towards the bridge. Both lifts are designed differently to differentiate each client’s ‘sense’ of power.
Lifts are located on both sides of the bridge to separate the dominating trusses towards the bridge. Both lifts are designed differently to differentiate each client’s ‘sense’ of power.  By using the trusses as a grid, Miranda Kerr’s office spans on two levels with a set of stair case up to a mezzanine.
By using the trusses as a grid, Miranda Kerr’s office spans on two levels with a set of stair case up to a mezzanine. Helen Keller’s office space has features of partition walls for personal space, working space and the separation of the lift. Without these walls, the space would almost be of an ‘empty space’.
Helen Keller’s office space has features of partition walls for personal space, working space and the separation of the lift. Without these walls, the space would almost be of an ‘empty space’.
 On the valley floor; a meeting space for Kerr and Keller to assemble for a working lunch. The grand and distinctive dining table not only symbolizes both client’s power but also the power to ‘unite’ them in understanding the variety of thoughts.
On the valley floor; a meeting space for Kerr and Keller to assemble for a working lunch. The grand and distinctive dining table not only symbolizes both client’s power but also the power to ‘unite’ them in understanding the variety of thoughts.The diagonal members that are created by the trusses spaning along the entire bridge not only is a method of supporting but also to divide the spaces; location of walls or voids to additionally engage with the environment.

No comments:
Post a Comment